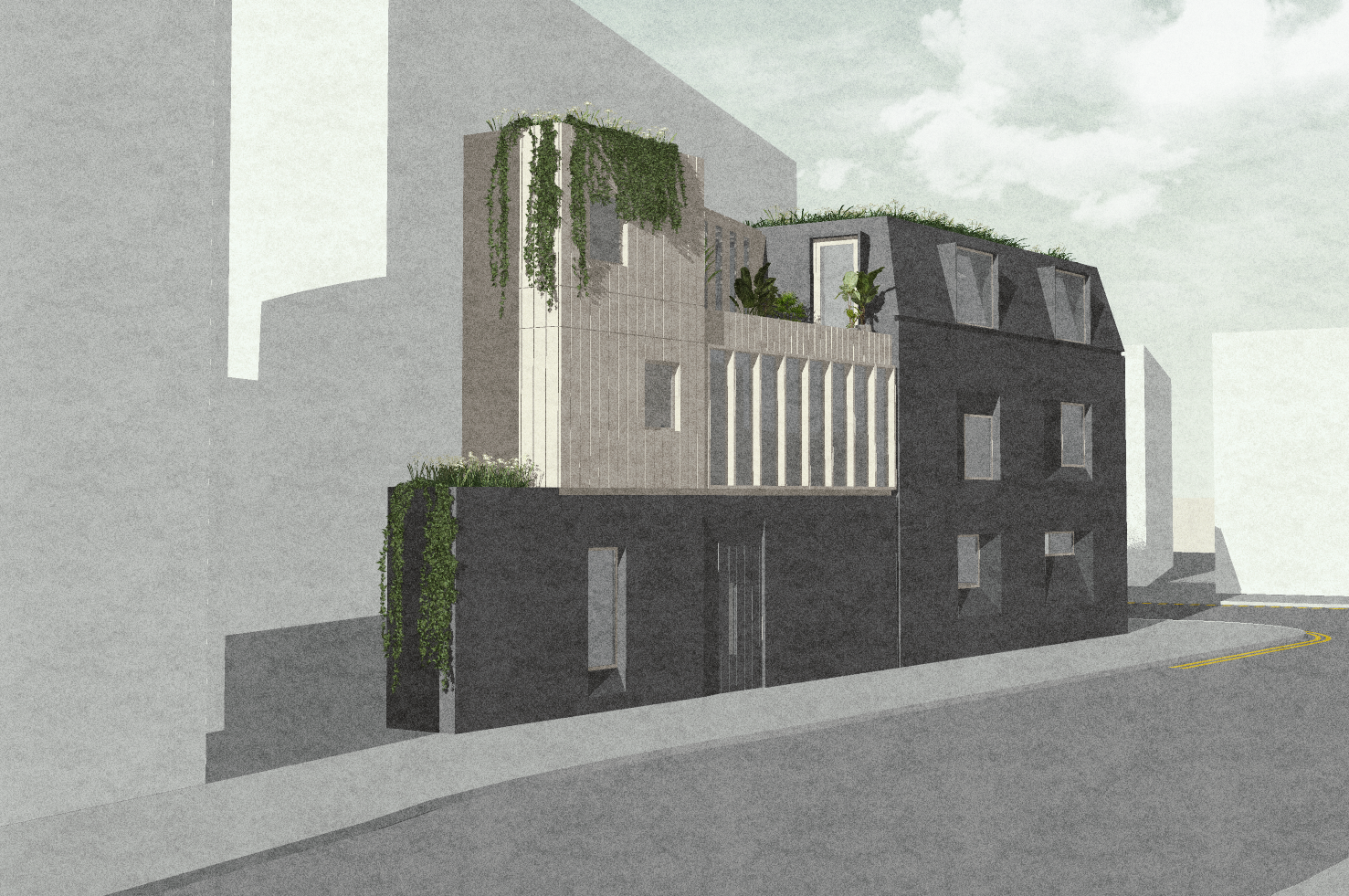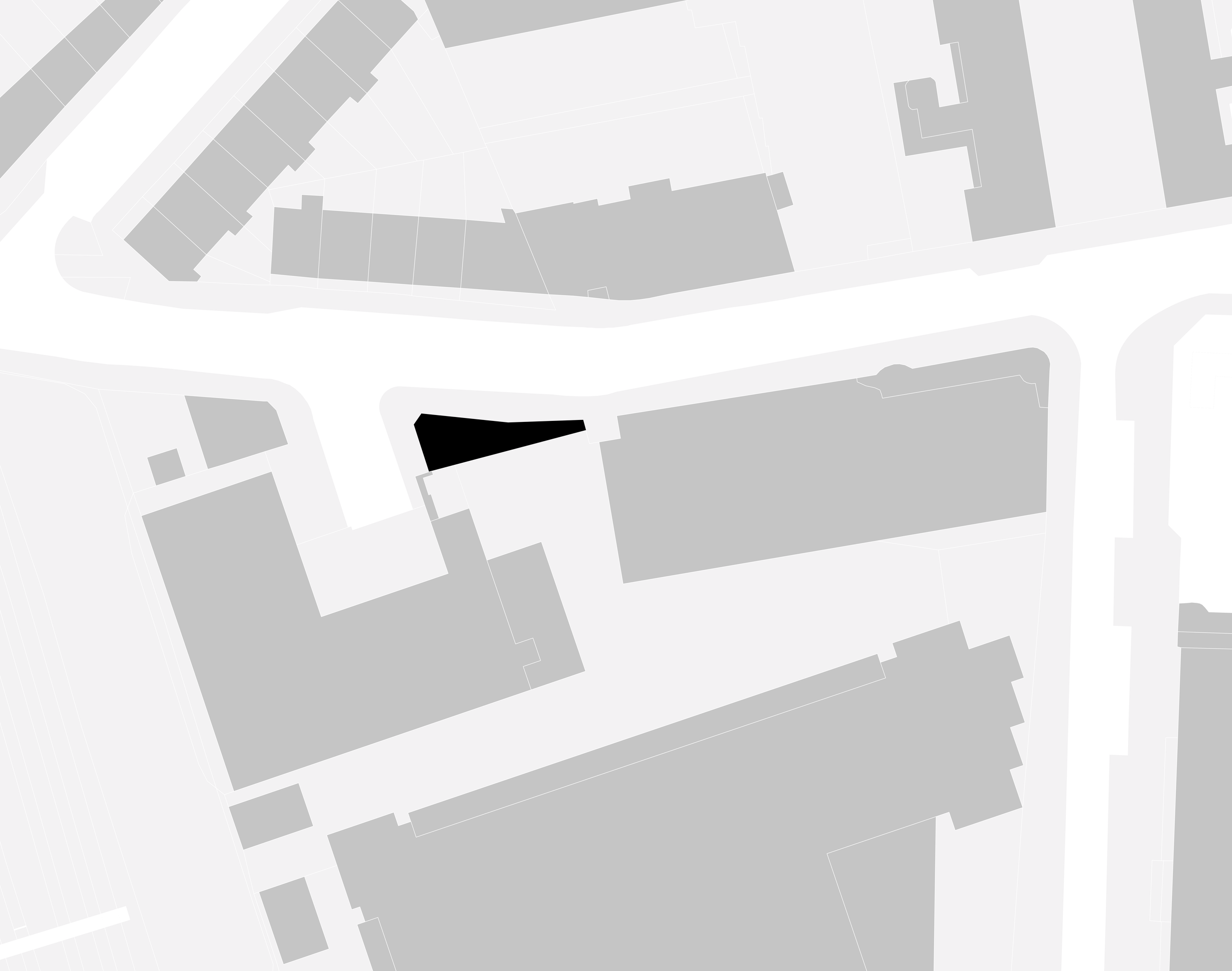Casterton Hse
LOCATION
North London
DATE
2023
STATUS
Pre-App
DEVELOPMENT TYPE
Domestic residential
CONTRACT VALUE
Private
CLIENT
Private
The scheme proposes to extend to the rear side of the property, infilling the existing ground floor courtyard and suggesting a stepped massing of additional volumes to minimise the visual mass of the proposal whilst also responding to the immediate scale of the neighbouring properties.
The stepped volumes create an opportunity to form raised garden terraces planted with grasses and shrubbery creating a soft privacy buffer between the existing dwelling, commercial buildings and street scene.
We also propose an additional floor over part of the house to allow a 3rd bedroom with access to the roof terrace and a garden home office.


